Feb 22, 2026
Feb 22, 2026
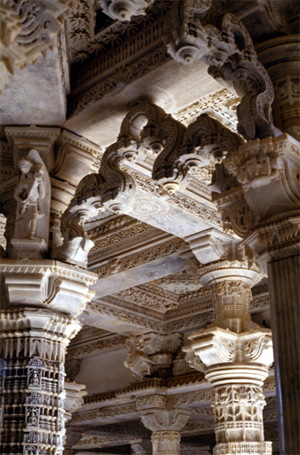 Once the Indo-Aryans had settled in India, and produced the corpus of works collectively known as the Vedas and Puranas, we witness a slow stratification of religion in the Indian subcontinent. It was to challenge this stratification that two of the world’s major religions, Buddhism and Jainism, took root in north India in the 5th century BC. While Buddhism went on to become a major religion across much of Asia, Jainism stayed close to its roots and flowered in the fertile soil of the Indian subcontinent’s intellectual and cultural ferment of the time. Indeed, one of Jainism’s central tenets, the principle of ‘Anantekavada’ or ‘many truths’, meshed well with Hinduism’s ‘polymorphous’ character and thus the two religions never came into open conflict but co-existed well with each other.
Once the Indo-Aryans had settled in India, and produced the corpus of works collectively known as the Vedas and Puranas, we witness a slow stratification of religion in the Indian subcontinent. It was to challenge this stratification that two of the world’s major religions, Buddhism and Jainism, took root in north India in the 5th century BC. While Buddhism went on to become a major religion across much of Asia, Jainism stayed close to its roots and flowered in the fertile soil of the Indian subcontinent’s intellectual and cultural ferment of the time. Indeed, one of Jainism’s central tenets, the principle of ‘Anantekavada’ or ‘many truths’, meshed well with Hinduism’s ‘polymorphous’ character and thus the two religions never came into open conflict but co-existed well with each other.
The architecture of Jainism, however, is less easy to define. While its temples are based originally on the Hindu temple plan, the difference lies in the deities placed inside, Jainism preferring to situate images of the tirthankaras within the precincts of the temple. The major sites for ancient and medieval Jain temple architecture are at Mount Abu in Rajasthan and at Sravanabelagola in the south of India. Apart from this, there are also temples in Ahmedabad and more modern ones in and around Delhi.
Features
While initially Jain architecture copied Buddhist and Hindu styles, they soon came to evolve a distinct identity of their own. The major difference is the construction of ‘temple-cities’ by the Jains as opposed to solitary Hindu temples which are the norm rather than the exception. A Jain place of worship is also noted for its rich materials (often marble), as well as the profusion of ornamentation which decorates the structure.
Structurally speaking, a Jain temple is constructed on a square plan with openings in four cardinal directions, each of which could lead to the image of a Tirthanakara. It is thus that it is not uncommon to find four of these images placed back to back, one for each cardinal direction. The interior of the temple has a singularly large number of columns, from which a false arch/bracket springs about two thirds of the way up. These pillars are richly carved, as is the roof towards which they spring. Indeed, roof forms, such as at the temples at Mount Abu, become quite elaborate with marble deities and concentric rings of carving. Domes or shikharas are usually more acute than the ones found in Hindu temples, which gives to Jain temple cities a very distinct skyline of multiple dome points reaching toward the sky.
Examples
Amongst the most distinctive of medieval Jain temples are the examples of the Dilwara temples at Mount Abu, Rajasthan. A complex of five temples is distributed asymmetrically around the hilltop with a central space orienting the whole composition. These temples are different from other temple cities as the structures themselves are unadorned with domes or spires, thus making them difficult to mark from the outside. However, the interiors more than make up for the drabness of the interior with rich, almost Baroque carvings on the interior surfaces and walls and columns. Two examples are noteworthy: the Luna Vasahi temple dedicated to the 22nd Jain tirthankara, and the Vimala Vasahi temple, for the 1st tirthankara, Adinatha. The ceiling in both these temples is richly carved with figures of 16 devis or apsaras acting as a ‘false-support’ for the domical roof.
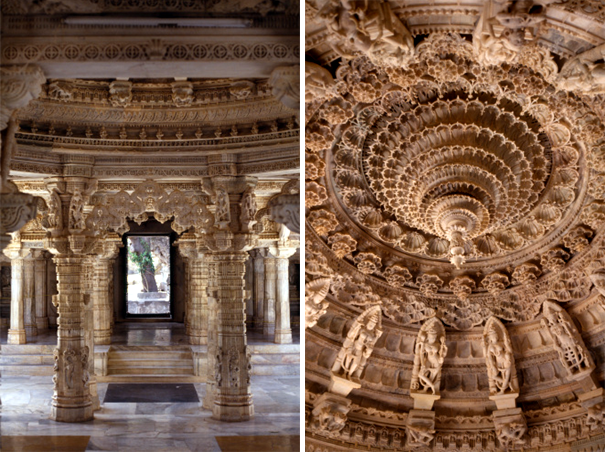
India, Rajasthan, Mount Abu, Dilwara Temples. Vimal Vasahi Jain temple 1031 A.D. Detail of carved white marble central ceiling with central pendant tapered to form point like a lotus flower.
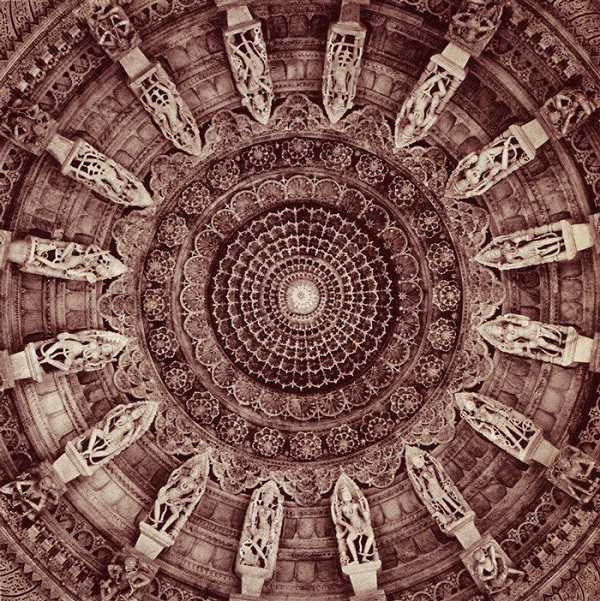
Details of Domed Roof
Another fine example of Jaina architecture is the temple town of Shatrunjaya in the west of Gujarat.
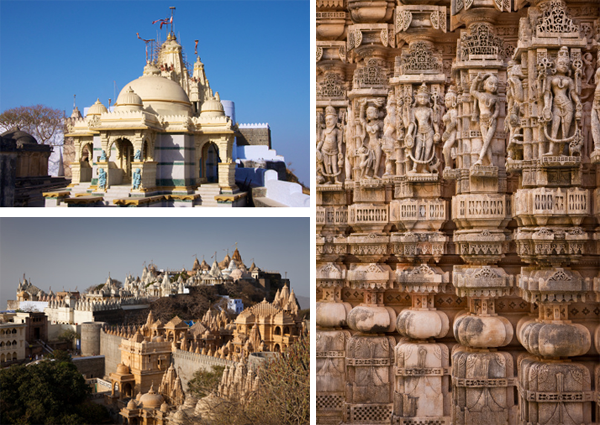
Shatrunjaya Temple Complex and carving details
It is to be noted that Jain temples are particularly numerous in Gujarat and Rajasthan. Shatrunjaya, on the summit of a steep hill, is replete with temple complexes with individual examples built in the standard ‘nagara’ style: i.e., complete with shikharas and 45 degree angle roofs above the mandapas. Apart from this example, there are numerous other examples of Jaina temple cities being built at the summit of hills or mountains.
It is a moot point why so much Jain architecture was built on hilltops. One view has it that since mountains have been holy in Indian culture, the mountain top makes for an ideal site for temples. A more pragmatic view, of course, is that the temple cities also acted like fortresses, making for an impregnable site to ward off potential attackers. Of course, with the arrival of Qutb-ud-din Aibak and later rulers, it was not uncommon for many Jain and Hindu temples ‘losing’ their columns as building material for mosques, the new religious typology that emerged in India after the 12th century AD.
A final example is that of the temple of Adinatha at Ranakpur.
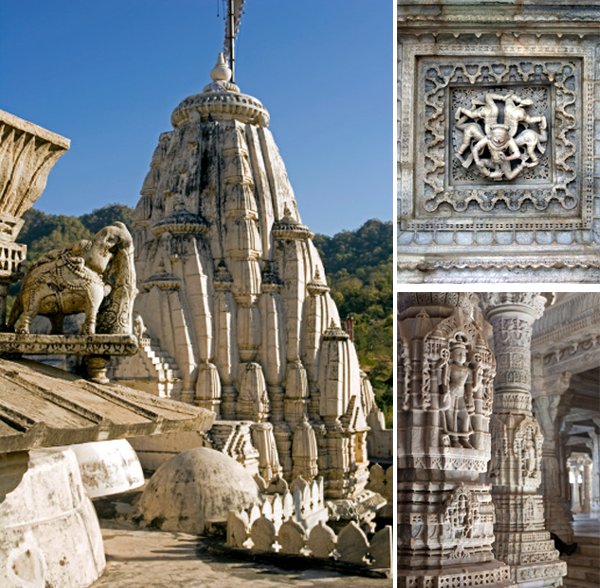
Adinatha Temple, Ranakpur
Oriented around a square plan with an octagonal garbha griha, the temple must be one of the finest examples of medieval Jain architecture. Once again, the standard Jain pattern of richly decorated columns in the interior and an overwhelming use of marble dominate. It is interesting to note that none of the pillars is exactly alike in terms of carving and disposition.
Form and Function in Jain Architecture
Why did Jain temple architecture, in particular, develop the four sided form, as opposed to Hindu temples, which tend to be linear in direction? One answer must come from the metaphysical doctrines of Jainism, the concept of relativity in particular, or in other words, that there is no ‘one truth’. This means that for a temple, an architectural promenade that showed only one face of the tirthankara was against the concept of Jainism, this means that a number of overlapping ‘ways’ to reach the image were developed. This multiplicity of viewpoints, this duplicity of temple forms and facades was well reflected in later examples as well, as at the Hatheesingh temple at Ahmedabad, and the Shitalanatha temple at Calcutta.
Images (c) Gettyimages.com
09-Nov-2013
More by : Ashish Nangia

|
Dear Ashish, Thanks for the article. your statement - "It was to challenge this stratification that two of the world’s major religions, Buddhism and Jainism, took root in north India in the 5th century BC" is completely wrong. Jainism, as it is becoming more and more evident predates Vedic religions, from which Hinduism is born with lots of ideas from Sramanic religions. If you are interested let me know and I can upload a file which may be interesting. Posting the links here was not allowed. |

|
Hi, I am researching on symbolism inherent in Jain temple architecture relating to specific temples such as Palitana, Shravanbelgola etc. Would you be able to advise where I can get specific information on this? Thanks A Mehta |

|
Hi, please contact the author for designs at +91 769 680 1309, thanks. |

|
i live in pachmarhi. this is only one hill station in mp. we are going to build a jain temple here by rock. kindly design it or guide to give contact regard as. |

|
Thanks for an inspiring article.The temple structures at Ranakpur baffled me, overwhelming with utter disbelief at the human capability to capture such charm and devotion carved in marble so magnificently.Your article strengthens my resolve to visit Mount Abu and other abodes of Jain temples.Regards. |

|
Thank you Rajendra Ji for sharing on FB. a very erudite article this! |