Feb 22, 2026
Feb 22, 2026
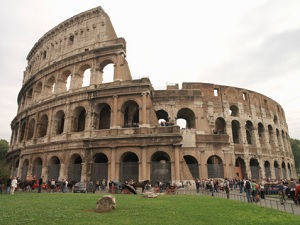 The arch has been a recurring symbol and element in architecture all around the world. Though it was known as far back as the times of the ancient Greeks, in the Western world the arch had to wait until the Roman Empire to gain its concurrence. Romans used the arches in a variety of ways: from giant aqueducts to an architectural element in buildings such as the Coliseum at Rome.
The arch has been a recurring symbol and element in architecture all around the world. Though it was known as far back as the times of the ancient Greeks, in the Western world the arch had to wait until the Roman Empire to gain its concurrence. Romans used the arches in a variety of ways: from giant aqueducts to an architectural element in buildings such as the Coliseum at Rome.
In India, there have been signs of arches being used since the Buddhist era (c. 4th century BC). Here wandering monks cut out caves in the hillsides and often used the arch as a way to mark the entrance of such rock cut caves. What was the inspiration behind these arches? It is thought that early Buddhist monks were inspired by architecture in bamboo and wood, where often two posts were tied together at the top to span a space, though it was rare that this ‘opening’ bore much weight above it. In the caves at Karle and Bhaja, too, we find appropriately shaped ‘horseshoe arches’ defining the entrance to the cave and space inside.
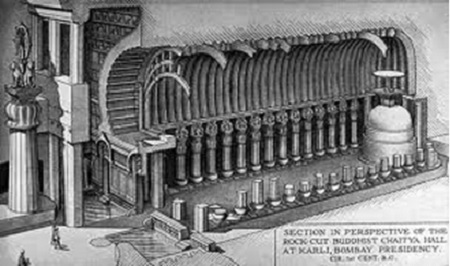
The Horseshoe Arch at Karle. Source: P. Brown, c. 19th century
Can we conjecture on the technology used to create these arches? Certainly we know that only the most rudimentary tools were available – perhaps no more than a hammer or chisel – to the monks and masons in the 4th century BC. How, then, did they lay out the shape of the arch so accurately on the rock? A device that comes to hand, and that has been used since ancient times, is the use of rope to ‘center’ the arch, and lay out its shape on the rock. It is unlikely that formwork was used, since the arch was cut into the rock itself and not built as a free standing element to start with.
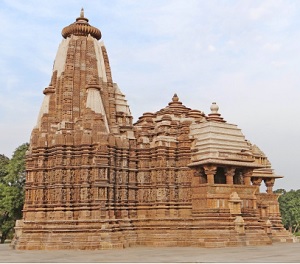 Curiously, after the Buddhist era in India, we find the use of the arch diminishing. It is possible that Gupta Hinduism, with its emphasis on perennial cycles of life, found the arch too dynamic a structure to be used in temples and secular structures. The Gupta age instead is characterized by static, post and beam temples, including their attendant shikharas.
Curiously, after the Buddhist era in India, we find the use of the arch diminishing. It is possible that Gupta Hinduism, with its emphasis on perennial cycles of life, found the arch too dynamic a structure to be used in temples and secular structures. The Gupta age instead is characterized by static, post and beam temples, including their attendant shikharas.
It is to be noted that the shikhara itself, by virtue of its construction, often acted as a ‘vault’ to span interior space. However, the corbelling technique used here does not lend itself to the structural definition of an arch, though both may have similar outward forms and function.
Other uses of the arch were, for example, at the temples at Bhubhaneswar and Modhera, Gujarat, where an ‘arched’ entrance called the torana often marks the entrance and axis of temples. However, once again, this is not a true arch since the torana was often composed of a single piece of stone carved into the form of an arched entrance. As a structural solution, it was overweight and cumbersome, very unlike the true arches that would soon follow with the arrival of Islamic civilization in India.
It was Islam that first introduced the arch as a popular element in Europe; the same is the case with India. When Qutb-ud-din Aibak built his iwan at the Quwwat-ul-Islam mosque in Delhi, we find a very curious phenomenon: the shape of a true arch, but built by corbelling! It is entirely possible that the Indian mason, being unfamiliar with an arch and its function, resorted to what he knew best: corbelling as in temples, but with the form being directed and inspired by Islamic civilization. Once again, the technology was quite simple: corbelling with hammer and chisel, though we can now imagine that the precise number of stones required, their length and breadth, and other technical factors makes the presence of a chief architect or mason, along with the technology of drawing or representation on paper, almost a certainty. Islamic civilization brought with it the concept of drawing and plans, of elevations and of building being constructed to exact measurements. Here we find a cooperative amalgam of Hindu mathematics, especially of the decimal system and the 0, with Islamic precision and the desire to ‘know’ what a building would look like before it was built.
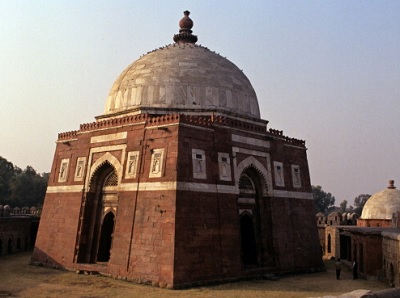 By the time the Delhi sultanate was firmly established in India, the arch too had made progress from an unsure addition to part of the main vocabulary of the tomb or mosque. At Ghiyas ud din Tughlaq’s tomb in Delhi, we find a further addition to the arch: the presence of a tie beam or lintel, which ‘ties’ together the arch’s haunches and prevents excessive outward load from the springing of the arch. This development almost certainly meant a better appreciation of structure and forces acting upon the building.
By the time the Delhi sultanate was firmly established in India, the arch too had made progress from an unsure addition to part of the main vocabulary of the tomb or mosque. At Ghiyas ud din Tughlaq’s tomb in Delhi, we find a further addition to the arch: the presence of a tie beam or lintel, which ‘ties’ together the arch’s haunches and prevents excessive outward load from the springing of the arch. This development almost certainly meant a better appreciation of structure and forces acting upon the building.
With the Mughal empire came riches and wealth, and the arch as it is used in Humayun’s tomb and at the Taj, and also as Akbar’s tomb at Sikandra, meant that the Mughals had found great inspiration with Persian examples, and also that the arch was now being confidently used to support and span great weights and distances. It is the genius of the Taj that such an immense structure seems lightweight and airy and the use of the pointed arch is a matter of fact, not a tentative gesture.
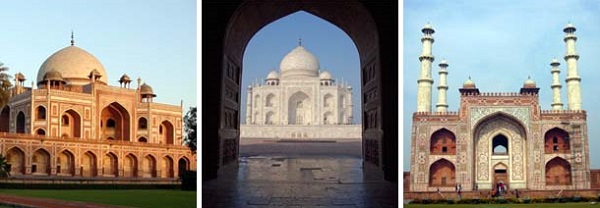
We can certainly imagine the Mughals using what was for the period advanced technology to build these arches, including scaffolding and centering for the arch, the building of wood and rope structures t provide temporary support, and complex mathematical calculations, especially in the areas of ratio and proportion. It is no accident that the Taj’s arches seem perfectly in harmony with each other despite their different sizes: such was not the case in Aurangzeb’s Bibi ka Maqbara which was constructed half a century after the Taj.
We see that in India, a marked preference developed for the pointed arch as introduced by the Islamic civilization: other arches widely used across the world – the flat arch, the jack arch, the semi circular arch, the many centered arch, etc. never quite got the fillip they might have had if India had been exposed to other influences in its medieval age. As it happened, in British India, the semi circular arch was the primary element adopted by the British for the construction of the War Memorial – or India Gate – and an Islamic pointed arch was what was used for the Gateway of India at Mumbai.
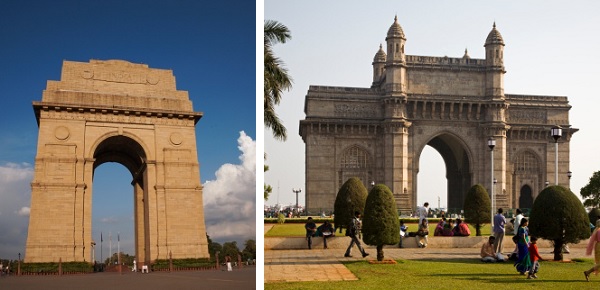
Despite these later examples, we can say that the true flowering of the arch as an architectural element in north India was during the Mughal era, a time which saw a flurry of construction with taste and understanding of the basic principles of harmony, materials and balance.
All images (c) gettyimages.com
30-Nov-2013
More by : Ashish Nangia

|
cool but not helpful for my essay. |