Feb 22, 2026
Feb 22, 2026
The North Indian or Indo-Aryan Style (A.D. 800 onwards)
Temple building in India, by the Mediaeval Age, had gradually crystallized into two main streams – the north Indian or Indo-Aryan, and the Dravidian in south India. The north Indian style was manifested over a large geographical area, from Gujarat in the west to Orissa in the East. These disparate developments often were the basis of regional schools of art and architecture, and were the intermediate steps in the continuing process of the evolution of the Hindu Temple. We shall discuss some representative examples.
Osian – Descendant of the Guptas
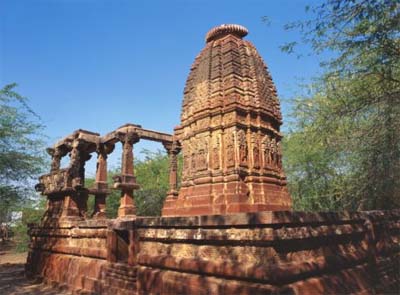 The picturesque village of Osian, near modern Jodhpur in Rajasthan, was the capital of the Pratiharas in the eighth century. The only remnants now of its former glory are a handful of small stone temples.
The picturesque village of Osian, near modern Jodhpur in Rajasthan, was the capital of the Pratiharas in the eighth century. The only remnants now of its former glory are a handful of small stone temples.
The shikhara, which was the main feature of the Gupta temple at Deogarh, was now the logical culmination of a plan that included all the basic features of the later temples at Khajuraho and Bhubhaneswar. Two are raised on high plinth, like the temples at Khajuraho, but their shikharas are like the early Orissan examples. The builders at Osian added a mandapa or open assembly hall for devotees to congregate. Another feature was a rectangular wall around the temple, at each corner of which was a subsidiary shrine.
Teli-ka-Mandir at Gwalior
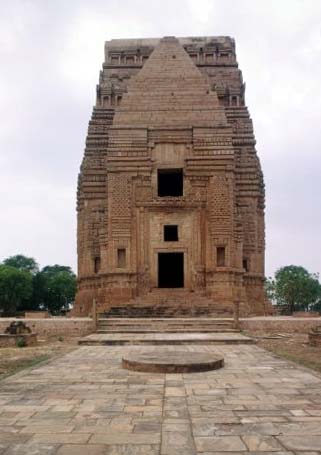
This temple in the fort at Gwalior is unique. The name, of course, literally means Oil-man’s temple. In its conception it resembles more a shrine than a temple, as it consists of a sanctuary only – there is neither mandapa nor pillared pavilions that make up the composition of a full temple. But it is distinguished by the fact that it was the last attempt to cap a Hindu temple by a barrel-vaulted roof of Buddhist origin. This gives the temple a silhouette which is quite original, to say the least.
Though this form was subsequently discarded by the north Indian architect, echoes of this, as we shall see later, were the basis for the formal composition of South Indian temple gateways.
More orthodox than this are the other temples in Gwalior Fort, namely the Sas-Bahu group.
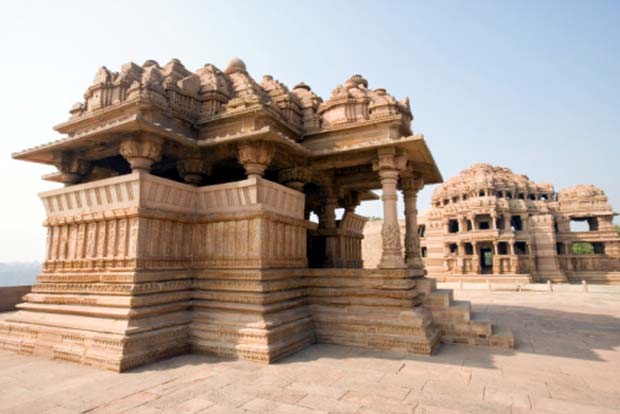
This consists of two temples, one much smaller than the other, but with the same architectural style. The larger temple is but a portion of the original conception, as only the main hall remains, the shikhara that was about 150 feet in height, having disappeared.
Examples at Bhubhaneswar
The state of Kalinga (modern Orissa) was becoming, in mediaeval times, one of the richest havens of temple building activity. History tells us that Kalinga was ruled by a succession of kings who sought temporal freedom by building whole cities of temples. These cities are marked by their lack of secular buildings, and as was common throughout India, are more known for their temple architecture than any city or town planning. Over a period of seven hundred years, the city of Bhubhaneswar itself had more than seven thousand temples.
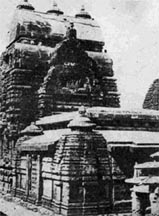 The seventh-century Vaital Deul at Bhubhaneswar is in fact a later version of the Teli-ka-Mandir described above, as it too is roofed by a barrel vault. However, the Orissan craftsmen went further – as they capped the vault by three kalasa finials.
The seventh-century Vaital Deul at Bhubhaneswar is in fact a later version of the Teli-ka-Mandir described above, as it too is roofed by a barrel vault. However, the Orissan craftsmen went further – as they capped the vault by three kalasa finials.
The incongruity of the barrel vault as a finial for the temple, however, soon asserted itself, and the Orissan craftsmen reverted to the familiar shikhara, albeit with a change in profile. Ignoring the elliptic curve of the Gupta temples, the Orissan shikhara was endowed with a more ‘shoulder like’ profile, or spire. Simple shrines consisting of a small ‘Sri Mandir’, or ‘deul’ as the main cella is called, crowned by the shikhara, are grouped all over Orissa.
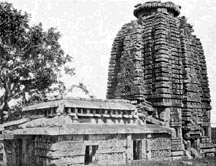 The need was soon felt for attaching a mandapa or covered hall to single room shrines where worshippers could congregate. In the 8th century temple of Parasurameshwar, the earliest known example of such a modification was found.
The need was soon felt for attaching a mandapa or covered hall to single room shrines where worshippers could congregate. In the 8th century temple of Parasurameshwar, the earliest known example of such a modification was found.
Rarely did the Orissan architect get a chance to visualize his temple as a single entity. This is the reason why Orissan temples seem incomplete, not realizing their full potential. For such crystallization, we must look to the temple of Khajuraho, in our next article.
15-Mar-2001
More by : Ashish Nangia