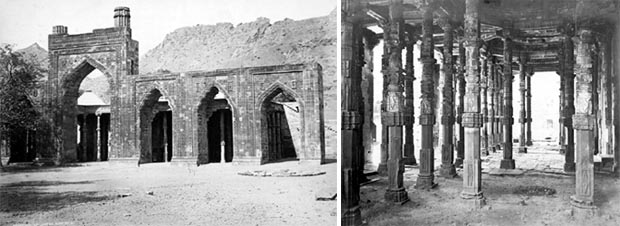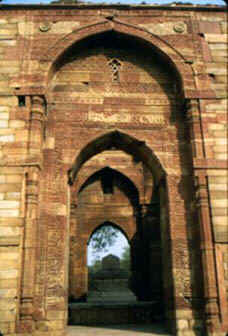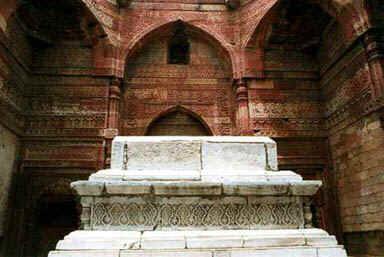Feb 22, 2026
Feb 22, 2026
The Qutb was the first monumental stamp of Islamic architecture in India and was the start of a long relationship between indigenous craftsmen and their Mamluk masters. The grandiosity of its concept encouraged several rulers to continue adding to the structure and adding further stages.
The Arhai-din-ka Jhompra
Shams-ud-Din Iltutmish (A.D. 1211-1236), succeeding to the throne after Qutb-ud-Din's death in a freak polo accident, was an energetic builder. The first of his notable works was the addition of a facade to the Arhai-din ka Jhompra (literally, hut of two-and-a-half days) mosque built by his predecessor at the military encampment of Ajmer in Rajasthan.

Built on the same principles as the Quwwatu'l Islam at Delhi, this mosque at Ajmer is larger. The façade is similar to the one at the Qutb, but here the similarity ends. The central arch at Ajmer is straighter - Tudor Gothic - and the side arches are multifoil and cusped, a common feature in other Islamic work outside India. The main stylistic difference is evident in the It was not long, however, before several other additions and alterations were made on the same site.
The first of these was by Iltutmish, who doubled the size of the original enclosure of the Quwwatu'l Islam mosque, and added another screen of five arches to define the qibla (the axis towards Mecca). This screen, though superficially the same as in the original mosque, has better stood the ravages of time. The main differences are in the detail, with the carving using a purer Islamic vocabulary, though here too, in the sinous curves, the hand of the indigenous craftsman is seen. The floriform low relief at the Qutb gives way to a far more geometric, rigid style. This is by no means an advance over the Qutb mosque. The arches seem almost a regression to a purer, stricter form of Islam with their monolithic and sombre appearance. Two broken minarets over the main arch resemble the Qutb in their flutings.
The Tombs of Iltutmish and Sultan Ghari
 With these two works, there appeared for the first time in India a strange and novel way of laying the dead to eternal rest - burying them with a tomb as a monumental cenotaph.
With these two works, there appeared for the first time in India a strange and novel way of laying the dead to eternal rest - burying them with a tomb as a monumental cenotaph.
Iltutmish constructed his own tomb as well as that of his son Nasir-ud-din Mohammed - the so-called Sultan Ghari or 'Sultan of the Cave'. This is probably due to the subterranean tomb chamber. The octagonal platform above was probably intended to support a pillared pavilion, the whole of which has disappeared or was never built. This platform was surrounded by a square masonry arcade on a high plinth, and according to Percy Brown, it has "such a grim and martial appearance that one of its more remote purposes may have been to serve as some kind of advanced outwork to the main fortress of the capital" *
The second main contribution of Iltutmish was his own tomb, a little to the north-west of the enlarged mosque at the Qutb, built a little before A.D. 1235.
A square 42 feet in side and with a height of almost 30 feet, its plain and unadorned exteriors belie its interior - the whole of which is covered from top to bottom on all four sides by rich carvings almost rivaling Hindu temple sculpture on the sandstone-clad walls. The cenotaph and the three arches of the mehrab towards the west(marking the direction of Mecca) are both in marble, again a riot of inscriptions from the Quran.
 Architecturally speaking, Iltutmish's tomb is interesting as it reveals quite clearly the first attempt in India to solve the 'dome on a square' problem - or in other words, how do you support a circular shape on a square base? In this case, a 'squinch' was employed - a half-arch/dome spanning across the corners of the square base and making the square an octagon.
Architecturally speaking, Iltutmish's tomb is interesting as it reveals quite clearly the first attempt in India to solve the 'dome on a square' problem - or in other words, how do you support a circular shape on a square base? In this case, a 'squinch' was employed - a half-arch/dome spanning across the corners of the square base and making the square an octagon.
This can be repeated to transform the octagon into a sixteen-sided figure on which the base of the dome may rest. That the dome, if ever fully built, subsequently collapsed was a testimony to the fact that the it was imperfectly constructed - however an important start had been made and future attempts in this direction were to grow ever more confident.
Balban's Tomb
After the death of Iltutmish, there is little to be seen architecturally from the early years of the Delhi Sultanate. The main reason for this were the squabbling successors of the Sultan ruling for too short a time for any effective architectural patronage. There was thus an interregnum of 60 years - with one exception. This is the tomb of Sultan Balban of the extremely short-lived 'House of Balban' (A.D. 1266-1287). Now a ruined and totally unremarkable structure in the extreme south of Delhi, this tomb is notable because it introduced for the first time in India the principle of the true arch with radiating voussoirs.
This is not only a significant structural advance, but also a socio-cultural one. For it indicated that slowly but surely the Muslim rulers were ceasing to regard North India as invaded territory. Delhi was becoming a city of repute attracting men of art and learning, craftsmen, poets and historians. The early steps of creating a distinct Indo-Islamic culture were being taken.
* Brown, Percy Indian Architecture (Islamic Period) D.B. Taraporevala Sons and Co. Pvt. Ltd. Bombay, 1975.
Images of Arhai-din-ka-Jhompra by Bourne and Shepherd, 1880's*
11-Nov-2001
More by : Ashish Nangia