Feb 22, 2026
Feb 22, 2026
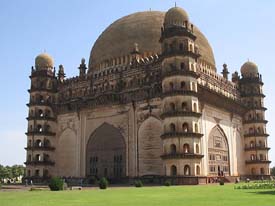 The dynasties which supplanted the enfeebled Bahamanis in the Deccan early in the 16th century continued ardently patronage of architecture. Of these, the Qutb Shahis of Golconda and the Adil Shahis of Bijapur were especially active. Of their military works, the citadels, one each at Golconda and Bijapur, are testimony to the eventual might of these dynasties and cause for their long resistance against the Mughals. The heroic exploits of Chand Bibi, the Sultana of Bijapur, against Murad, son of Aurangzeb, are at least as celebrated as those of Rani Lakshmibai or Razia Sultana.
The dynasties which supplanted the enfeebled Bahamanis in the Deccan early in the 16th century continued ardently patronage of architecture. Of these, the Qutb Shahis of Golconda and the Adil Shahis of Bijapur were especially active. Of their military works, the citadels, one each at Golconda and Bijapur, are testimony to the eventual might of these dynasties and cause for their long resistance against the Mughals. The heroic exploits of Chand Bibi, the Sultana of Bijapur, against Murad, son of Aurangzeb, are at least as celebrated as those of Rani Lakshmibai or Razia Sultana.
The Qutb Shahis of Golconda
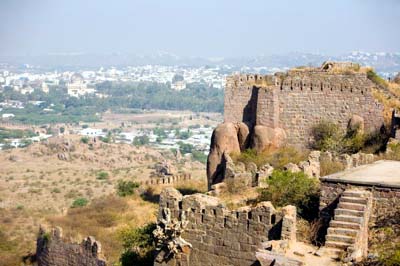 Golconda fort was built on the remains of a Kakatiya citadel by Sultan Quli c. 1544. The main fortress dominates the town 30 metres below. The three successive walls with numerous bastions for artillery and convoluted approaches for better defense testify to a time when wars were common and imminent attack around the corner. The Hindu motifs on the gates show a continued trend of using local craftsmen and decorative vocabulary, and may also be proof of the religious tolerance of the Qutb Shahis.
Golconda fort was built on the remains of a Kakatiya citadel by Sultan Quli c. 1544. The main fortress dominates the town 30 metres below. The three successive walls with numerous bastions for artillery and convoluted approaches for better defense testify to a time when wars were common and imminent attack around the corner. The Hindu motifs on the gates show a continued trend of using local craftsmen and decorative vocabulary, and may also be proof of the religious tolerance of the Qutb Shahis.
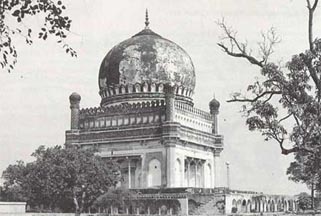
Later architecture of the Qutb Shahis showed a tendency to degenerate into a sort of tired decadence, when the urge to monumentality and impressiveness was muted by the addition of small-scale
decorative elements. This trend is only too visible in the tomb of Sultan Muhammed (c. 1612) at Golconda.
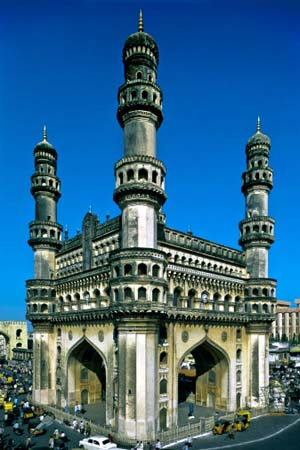 Incongruous elements in this otherwise well-proportioned structure, such as the over-thin columns in the gallery on the ground floor, prevent this tomb from attaining the status of a masterpiece.
Incongruous elements in this otherwise well-proportioned structure, such as the over-thin columns in the gallery on the ground floor, prevent this tomb from attaining the status of a masterpiece.
A similar judgement may be passed on the Char Minar at Hyderabad. Its overwhelming status as the main landmark in Hyderabad, and indeed, as the very symbol of that city, does not add to its architectural effect. The Char Minar is ungainly as a structure and incoherent in its use of decorative features.
Be that as it may, its sheer monumentality and visibility have contributed to make it a source of national pride.
Adil Shahis of Bijapur
The Adil Shahis have the distinction of being the most prolific of all the Deccan builders. They have to their credit one of the greatest forts of India, at Bijapur. Within and around this astonishing citadel, the Adil Shahis continued a campaign of incessant building for nearly 150 years which resulted in numerous public works, a series of tombs unrivalled except by the Mughals, and over fifty mosques.
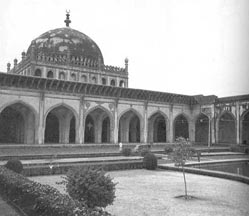 The fort itself is composed of an immense ring wall 10 kilometres in perimeter, up to 12 metres thick and 10 metres high, and strengthened by over 100 bastions.
The fort itself is composed of an immense ring wall 10 kilometres in perimeter, up to 12 metres thick and 10 metres high, and strengthened by over 100 bastions.
The early mosques of the Adil Shahis are usually three-bay affairs with the simple, broad, low-sprung arches of the Gulbarga Jami Masjid. The culmination of these mosques is the great Jami-Masjid of Bijapur. It has an open prayer hall surrounded on three sides by arcades, which define the open court in front of the mihrab. The great dome on top of the qibla is supported by great interlocking arches rising from the square base below.
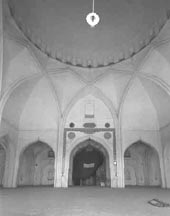 The chajja on top of the outer arches of the court is supported by numerous brackets, and the central arch in axis with the mihrab stands out by the addition of cusps to its inner curve. The later mosques of the dynasty, like the Anda Masjid of 1608 and the Mihtari Masjid of 1620 show an increasing elaboration of forms.
The chajja on top of the outer arches of the court is supported by numerous brackets, and the central arch in axis with the mihrab stands out by the addition of cusps to its inner curve. The later mosques of the dynasty, like the Anda Masjid of 1608 and the Mihtari Masjid of 1620 show an increasing elaboration of forms.
Of the rauzas (combination of mosque and tomb) the best example is perhaps that of Ibrahim II. Here mosque and tomb are directly facing one another, with the middle space occupied by an ornamental pool, on a rectangular terrace set out along the charbagh concept. The highly elaborate detailing of both structures does not detract in the least from their fine proportions but rather complement them.
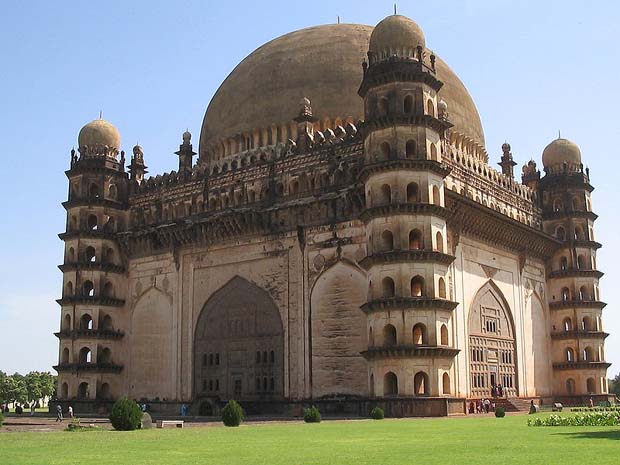
Muhammed I tried to outdo his successor, and in this he partially succeeded, at least in terms of sheer grandeur. For it is to him that can be attributed the Gol Gumbaz with its huge dome, the largest in India, and indeed among the largest in the world, along with its famous whispering gallery.
It should be said here that the sheer size of the structure is alas, not matched by a corresponding fineness of proportion. For the bulky and squat corner minars, the relatively blank facades of the walls, the out-of-scale detailing of the arcades around the dome, all combine to make the Gumbad magnificently confused.
This said, the sheer overwhelming size of the building leaves one wondering at its boldness of conception, surely among the most advanced in late medieval India.
02-Mar-2003
More by : Ashish Nangia